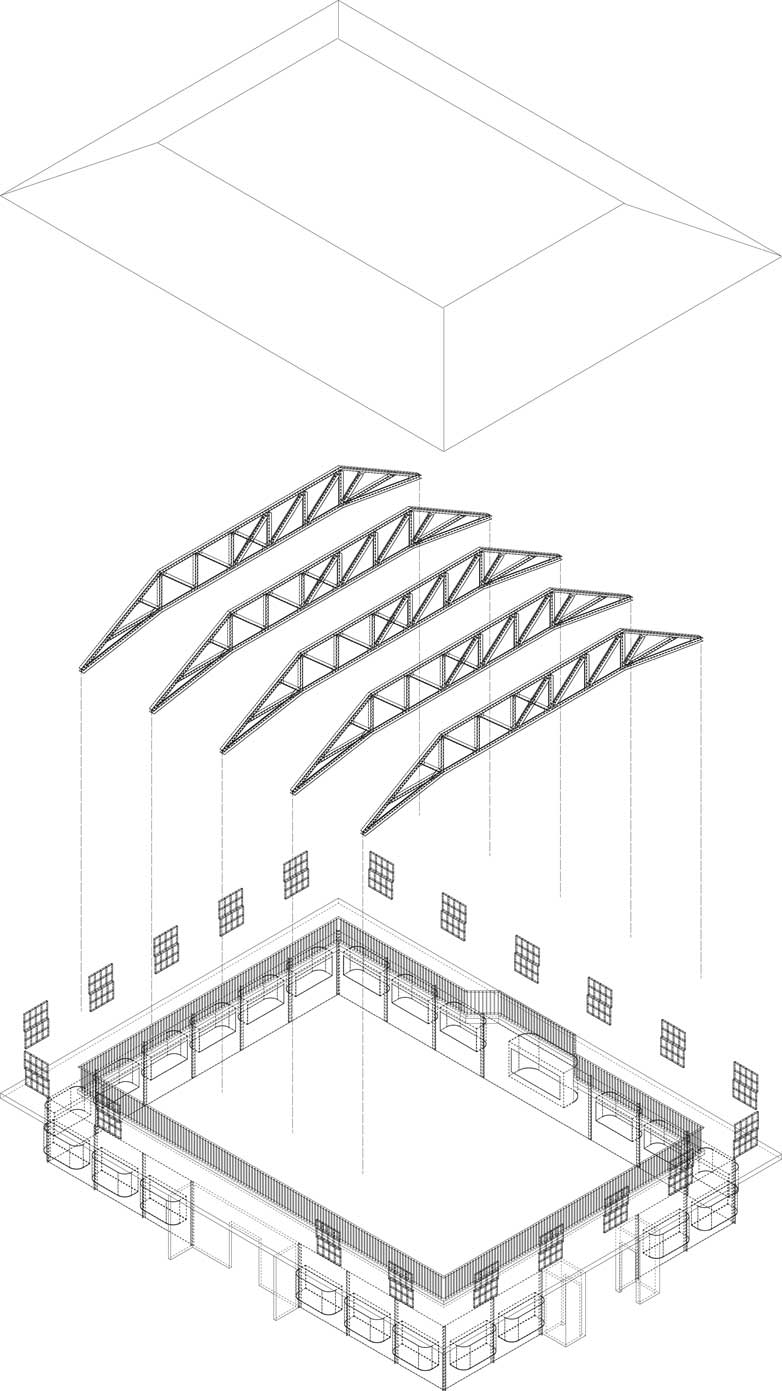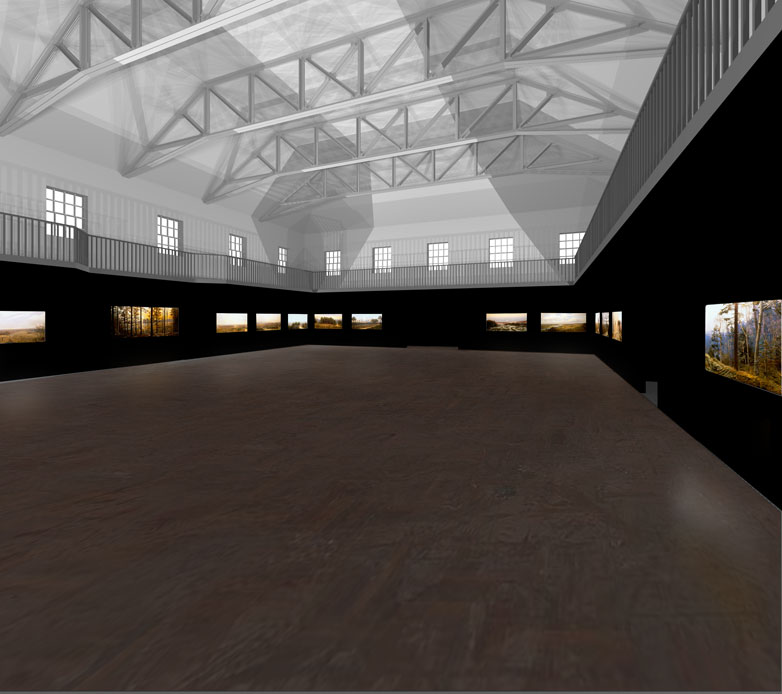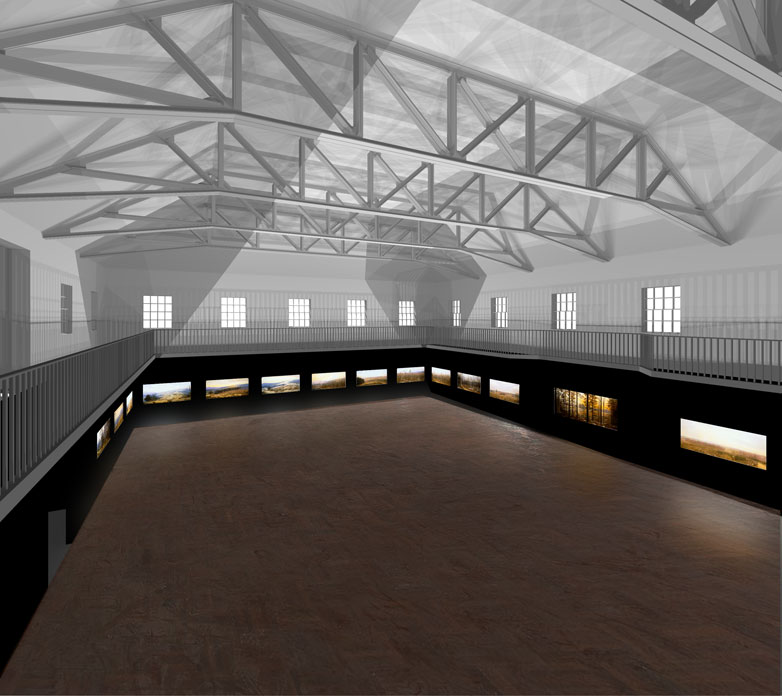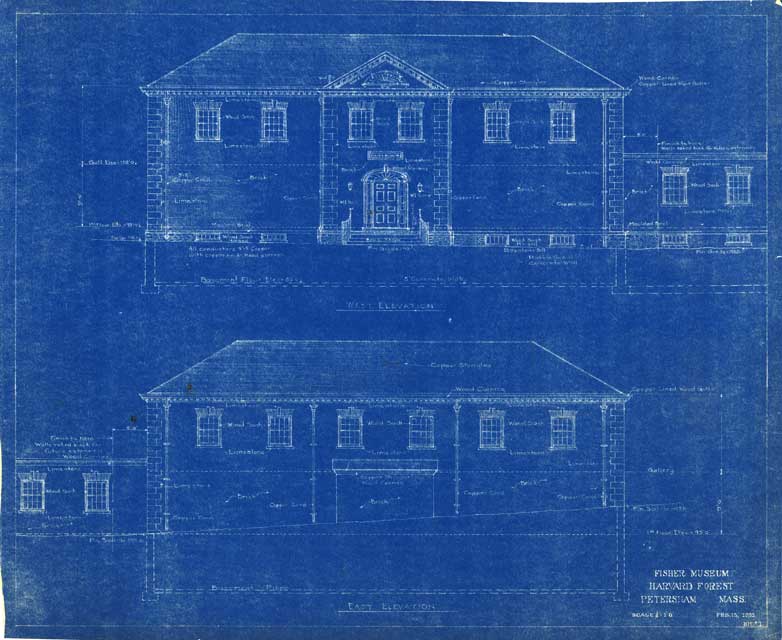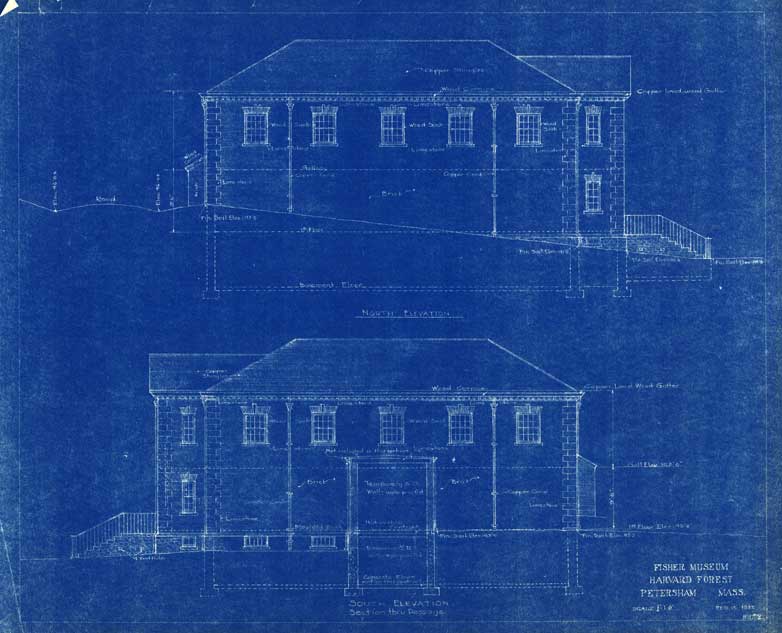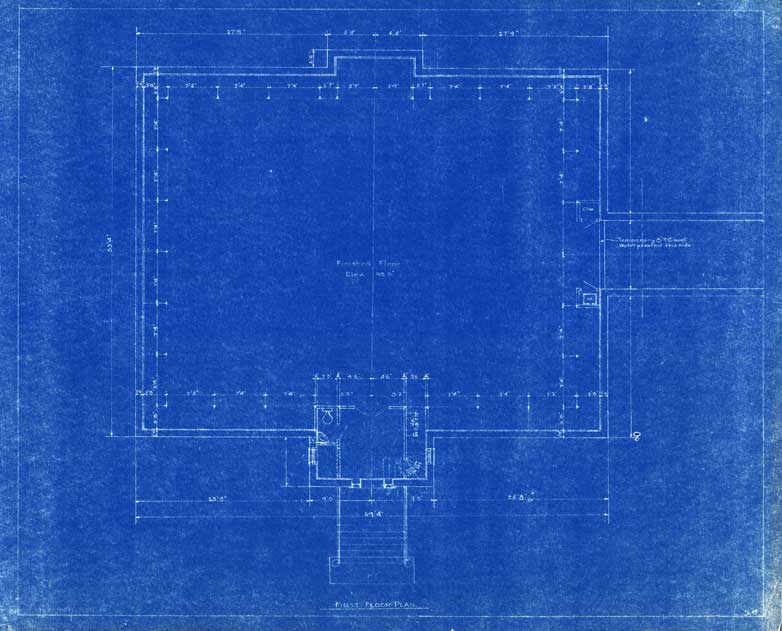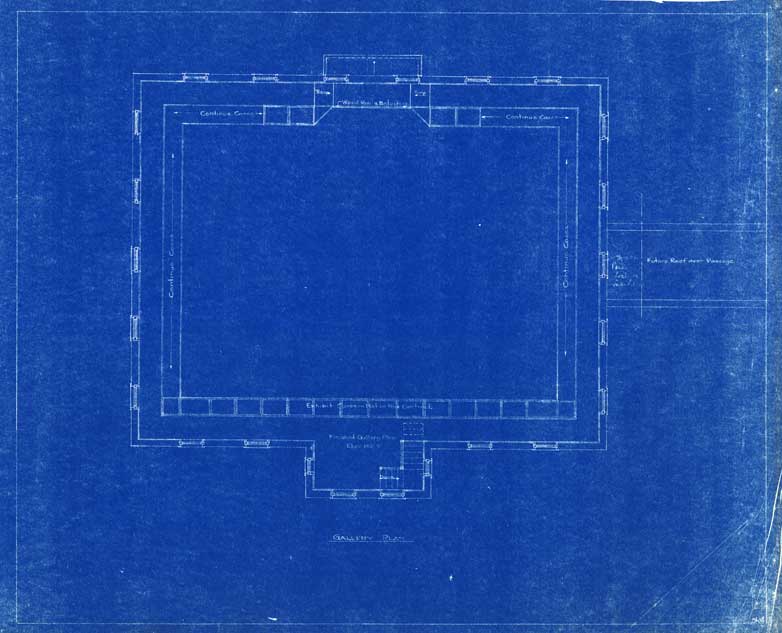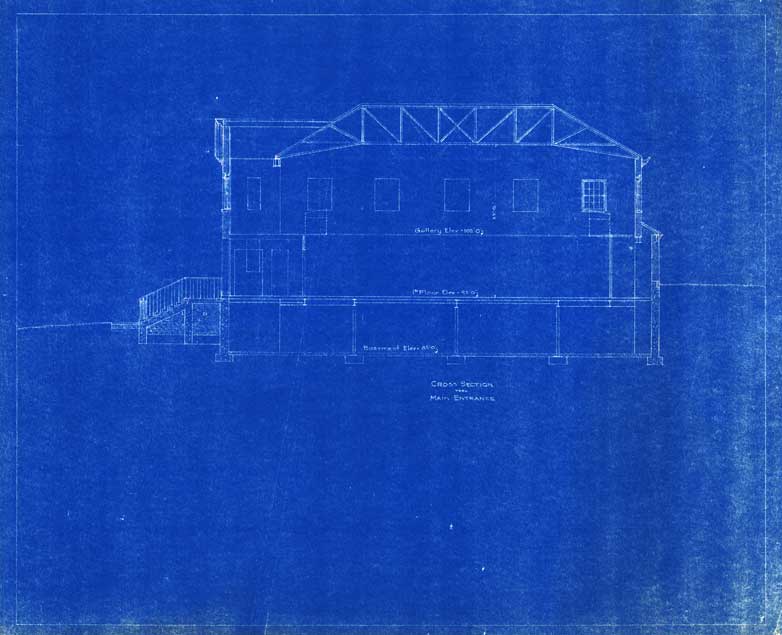studio@peterbeard.net 
+39 0324 066366 
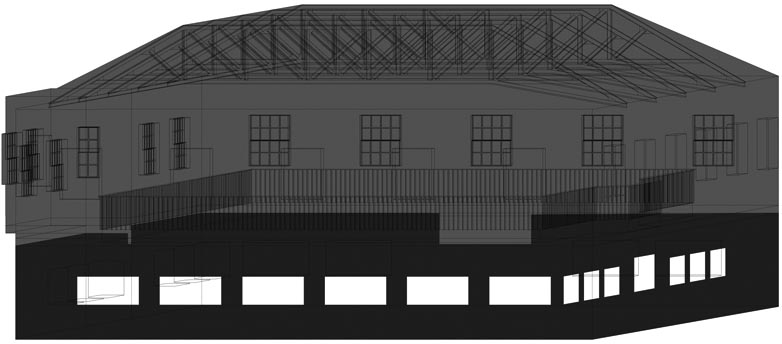
The Fisher Museum at Harvard Forest was built to house a sequence of dioramas describing changing conditions of the forest landscape over time. Originally conceived as a two storey hall, in the nineteen-sixties a new floor was inserted at gallery level, subdividing the hall horizontally into two discrete levels. This study reconstructs the original form of the museum interior. Thanks to David Foster of Harvard Forest for initiating and supporting the project.
